Creating Spaces to Drive Solutions
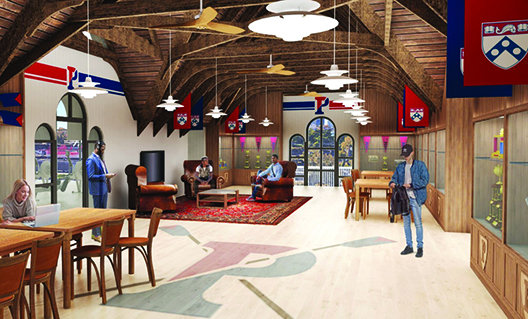
Penn Boathouse
Penn has one of the landmark boathouses on Philadelphia’s iconic Boathouse Row. The planned revitalization will give Penn rowers the improved facilities they need to train and compete. The project will preserve the historic character of the 19th-century building while increasing square footage, upgrading infrastructure, and expanding and renovating common areas, training rooms, and team spaces for Penn’s varsity rowing programs.
Estimated Completion: Summer 2022
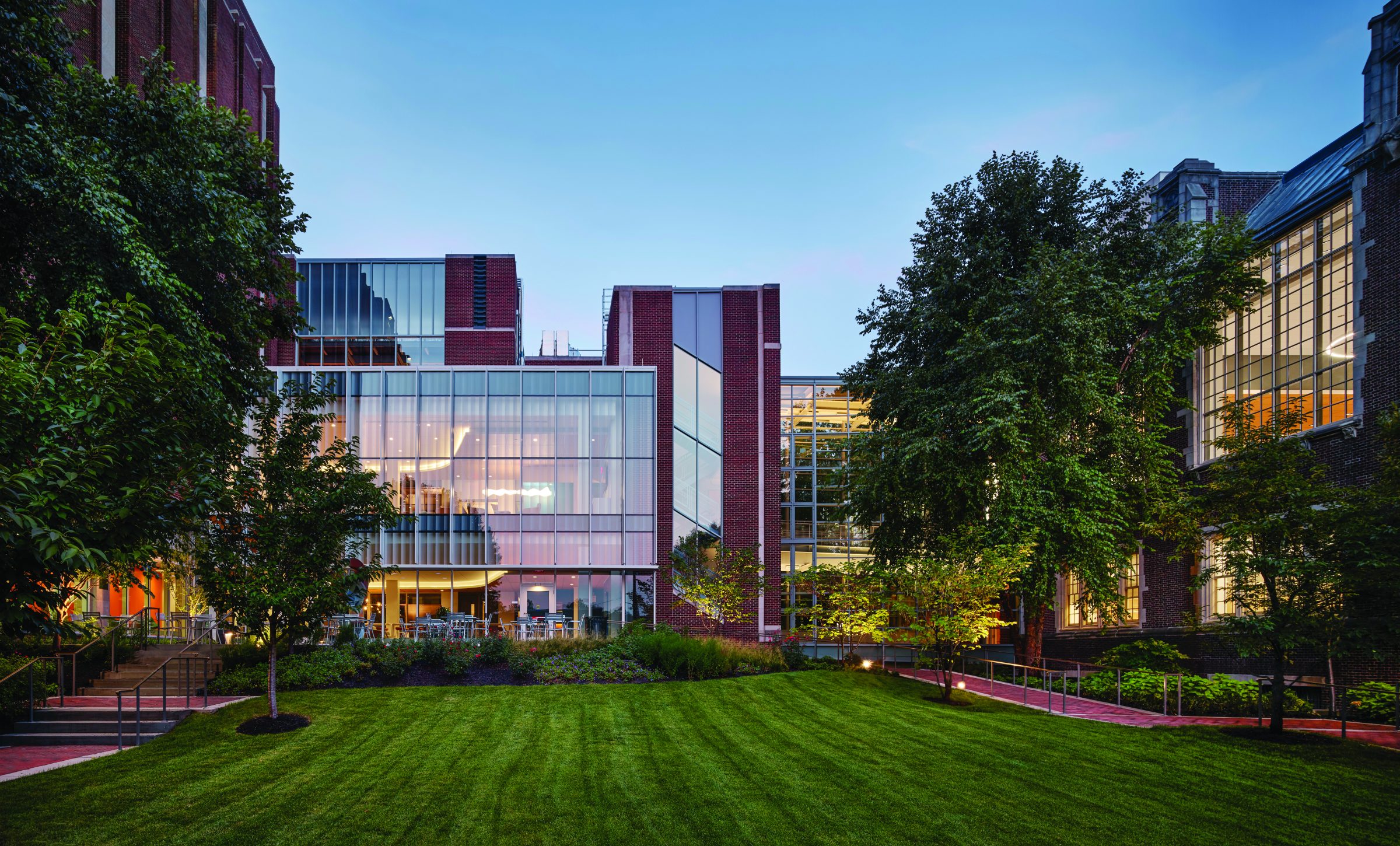
Schattner Pavilion at Penn Dental Medicine
The Schattner Pavilion connects the three buildings of the Penn Dental Medicine campus—the historic Thomas Evans Building, the Leon Levy Center for Oral Health Research, and the Schattner Center—bringing research, teaching, and practice together like never before. The 3,300-square-foot Pavilion extends beyond the existing atrium of the Schattner Center and encloses a portion of courtyard behind it, creating a dynamic new space for public gatherings on the ground level and a patient waiting area above it.
Completed: August 2018
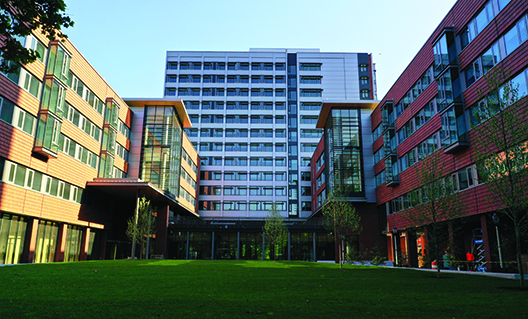
New College House
Designed to provide undergraduates with a vibrant living-and-learning experience, Penn’s new College House enables the University to house all first- and second-year students on campus. New College House's spaces and programming will promote community and inclusion, while its common green, native tree species, rain gardens, and green roofs reflect Penn’s commitment to sustainable design.
Completed: Summer 2021
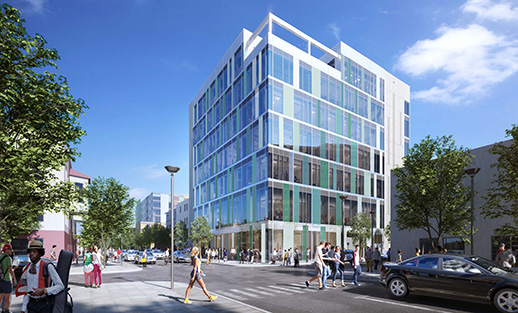
Tangen Hall
Building on Penn’s rich culture of innovation, Tangen Hall serves as a launchpad for student entrepreneurship, centralizes campus-wide resources, and provides students with the tools, testing grounds, and spaces they need to grow their ideas into scalable businesses. In addition to signature entrepreneurship programs such as Venture Lab, Tangen Hall houses dynamic academic centers in a range of disciplines, including the Stevens Center for Innovation in Finance, the Harris Family Alternative Investments Program, and the Jay H. Baker Retailing Center.
Completed: Fall 2020

University Meeting and Guest House
A historic West Philadelphia house takes on new life as a premier venue for distinguished guests and gatherings of University leadership, providing comfortable, modern, and secure meeting spaces, offices, and residential suites on campus. The renovation preserved the 1899 Queen Anne–style twin façade while expanding the building to the south with a striking contemporary design.
Completed: April 2021

Penn GSE Building Expansion
The Graduate School of Education (GSE) capital expansion project will nearly double the size of the School’s on-campus home and update existing facilities to meet the changing needs of preparing education leaders and practitioners in the 21st century. Plans include more flexible classrooms, collaborative learning environments, a makerspace, a media lab, and ample student study and lounge areas.
Estimated Completion: Summer 2023
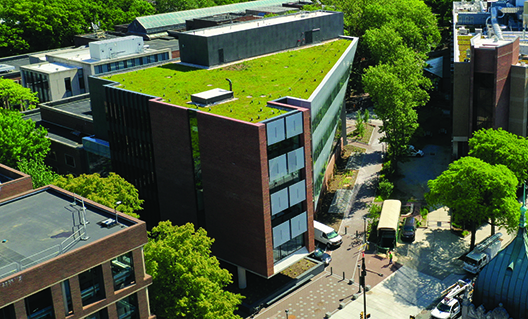
Academic Research Building
Wharton equips the next generation of global leaders to apply an analytical mindset and use data to inform decision-making. By bringing the School’s analytics, research, and teaching together under one roof, the Academic Research Building has become the home for Analytics at Wharton. Offering an ideal environment for collaboration and discovery, the Academic Research Building includes classrooms, group study rooms, academic departments and research centers, and open gathering spaces for members of the Wharton community.
Completed: Winter 2020/2021
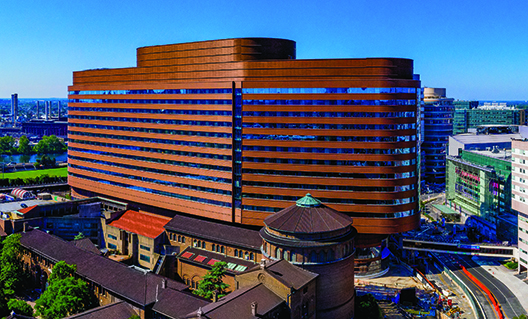
Pavilion at the Hospital of the University of Pennsylvania
The Pavilion, Penn’s new 17-story inpatient hospital, has been designed to deliver the most advanced care today while ensuring innovation in health care well into the future. Rooms are equipped to flex between intensive and basic care unit setups, and the Pavilion features an interchangeable platform to readily shape and adapt to evolutions in patient care technology.
Estimated Completion: Fall 2021
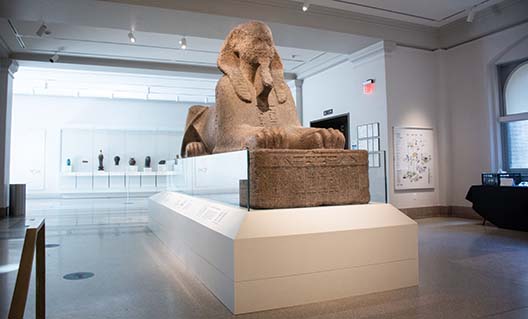
Penn Museum Building Transformation
In 2017, the Penn Museum launched its largest makeover in more than a century—a top-to-bottom renovation that is transforming how visitors engage with its ancient treasures. Renovations include a new home for the iconic Sphinx in the Main Entrance; the creation of new galleries for Africa, the Middle East, and Mesoamerica; and the restoration of the Harrison Auditorium. In the next phase, the Museum will reimagine its world-class Ancient Egypt and Nubia Galleries.
Phase One Completion: November 2019
Phase Two Estimated Completion: 2024
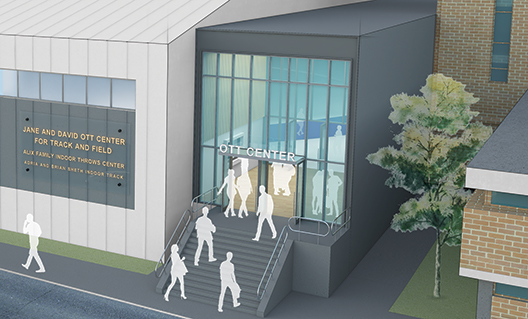
Jane and David Ott Center for Track & Field
This planned 73,000-square-foot structure will be located adjacent to the existing Hollenback Center near the South Street Bridge. Designed specifically for track and field, it will include a six-lane, 200-meter banked track, an eight-lane sprint track, dedicated areas for field events, and seating for spectators during competitions.
Estimated Completion: Spring 2024
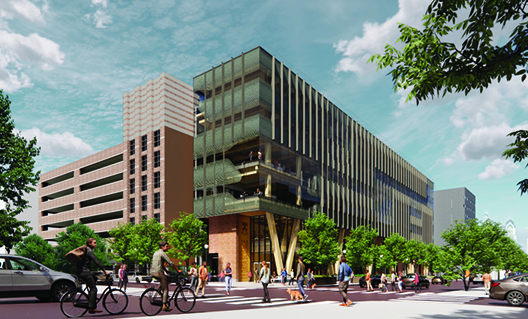
Amy Gutmann Hall at Penn Engineering
The Amy Gutmann Hall at Penn Engineering will house next-generation classrooms for hybrid learning and state-of-the-art research facilities, creating a hub for scholars and students from disciplines across campus and beyond. The new building will give members of the Penn community access to the tools and technology they need to use data to conduct in-depth investigations and bring together new perspectives that advance our understanding of
the world.
Estimated Completion: Summer 2024
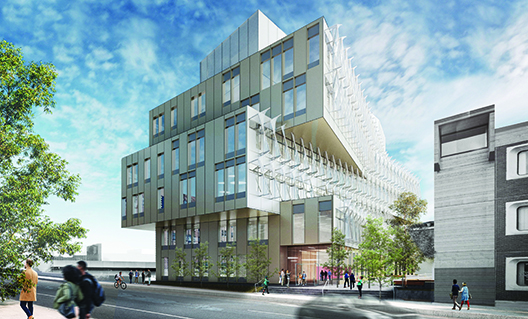
Vagelos Laboratory for Energy Science and Technology
With seven floors of highly functional, flexible, and efficient lab space, the Vagelos Laboratory for Energy Science and Technology will offer Penn scholars an exceptional environment in which to develop sustainable solutions to global energy concerns. Shared between Penn Arts & Sciences and Penn Engineering, the state-of-the-art facility includes indoor and outdoor spaces designed
to spur collaboration and community building.
Estimated Completion: Summer 2024


